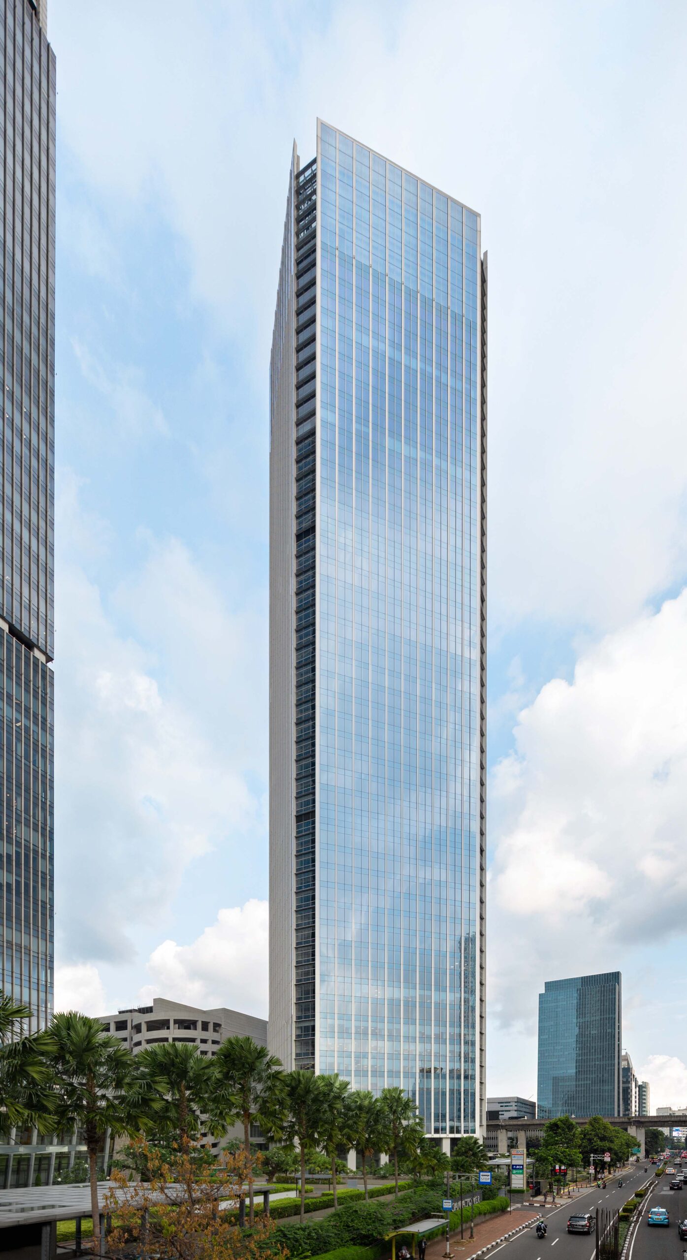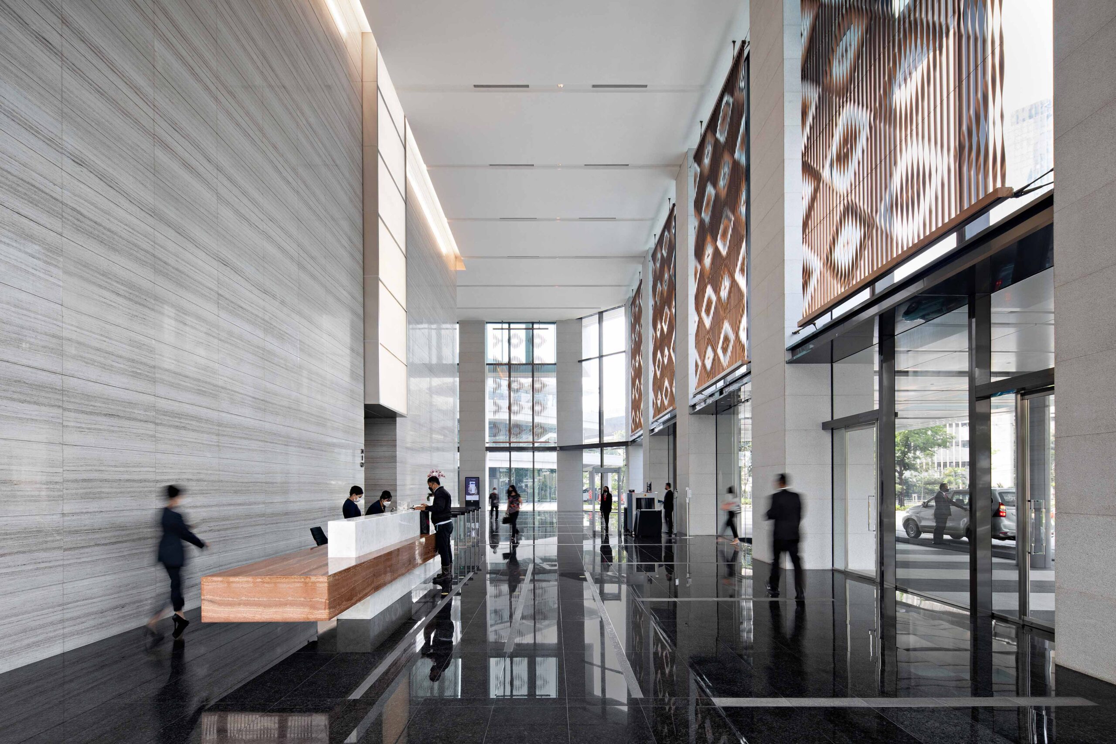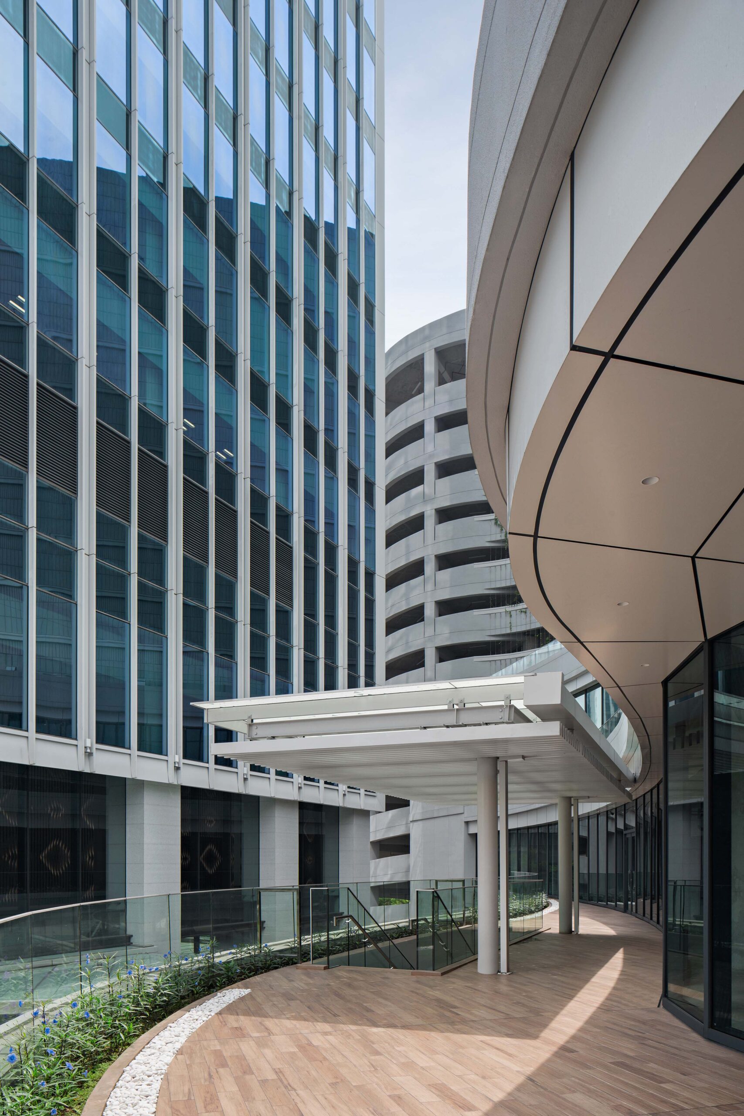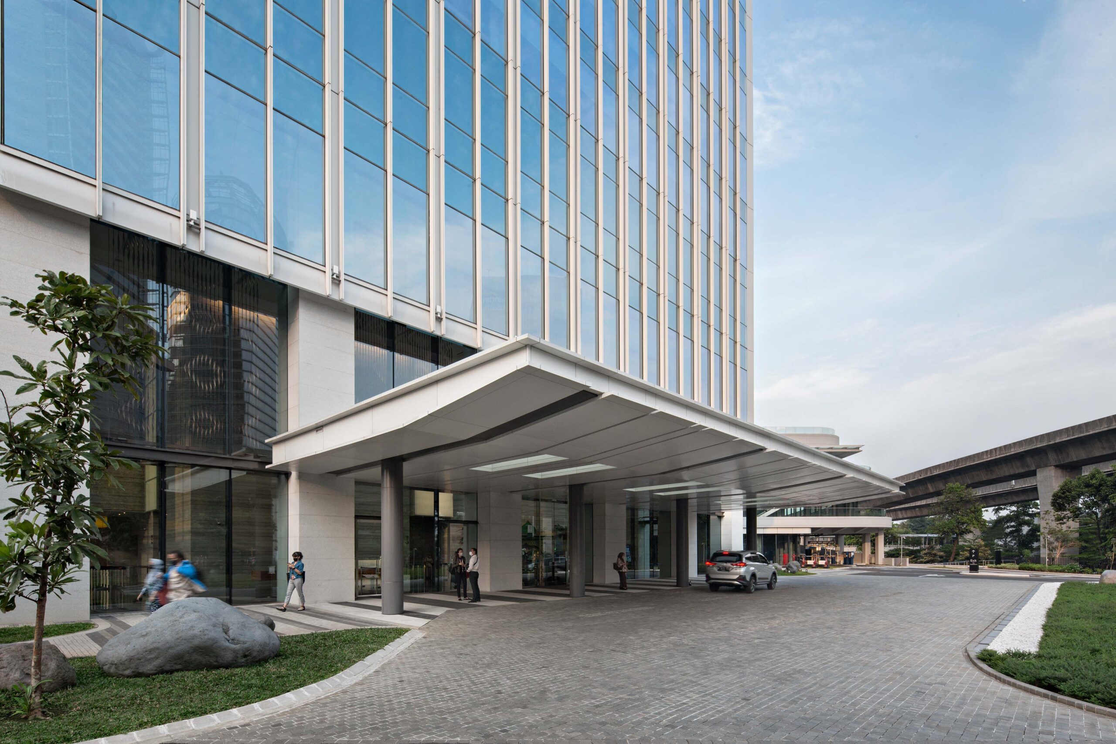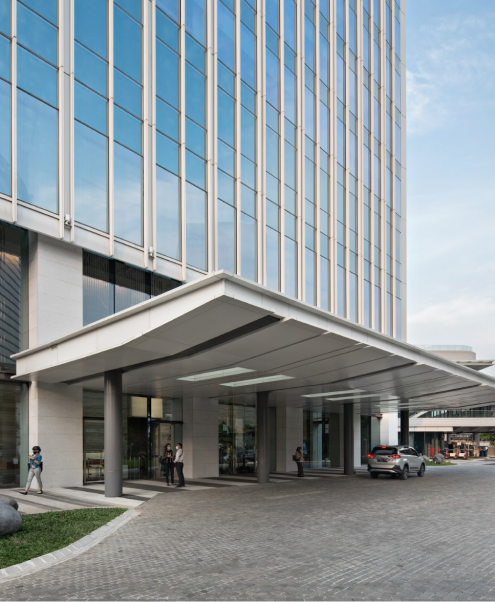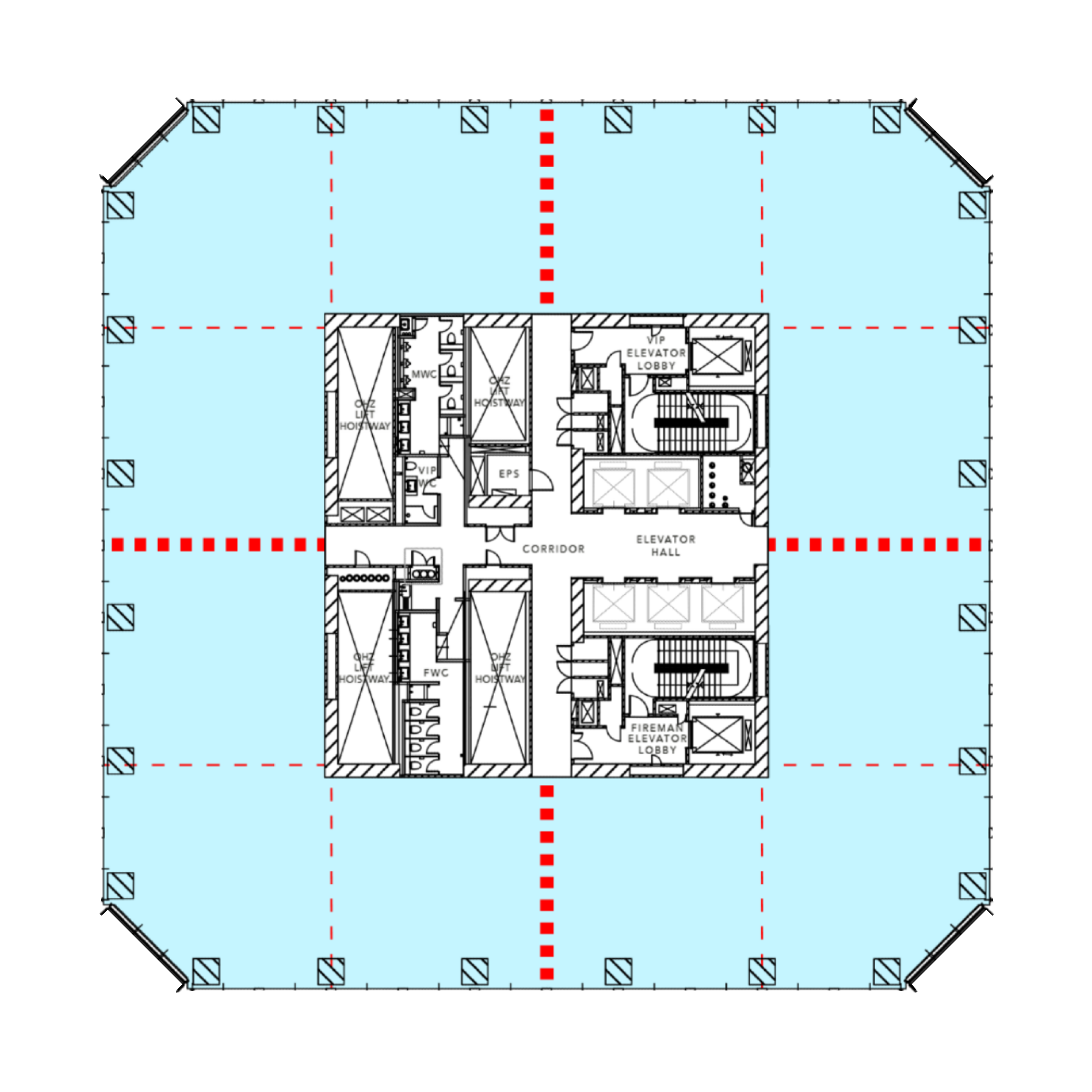
Trinity Tower
CBD Jakarta, Indonesia, at the intersection of Jl. H. R. Rasuna Said & Jl. Casablanca
March 2021
+/- 16,080 sqm
± 70,000 sqm Semi Gross (Tenancy Floor)
± 2,000 sqm Nett (Retail Area)
Land Area +/- 16,080 sqm
50 Levels of Tenancy Office
1 Basement Parking
3 Levels Retail Area Podium
13 Levels Parking Structures
Multi Function Hall and 3 Meeting Rooms at Mezzanine Floor
Water Cooled Chiller
Brand : Daikin
Up to 4 Zones
Main Lobby : ± 12.5 meter
Typical Floor : ± 2.9 meter (Clear Height, Raised floor 150 mm)
Male, Female, and VIP toilets on each typical floor
1 Unit – Executive Lift
3 Units – Parking & Retail Lift
1 Unit – Service Lift
5 Units – Low Zone, speed 150 mpm
5 Units – Mid Zone, speed 420 mpm
6 Units – High Zone, speed 420 mpm
Brand : Mitsubishi Electric
1 Unit – Service Lift
5 Units – Low Zone, speed 150 mpm
5 Units – Mid Zone, speed 420 mpm
6 Units – High Zone, speed 420 mpm
Brand : Mitsubishi Electric
1 Unit – from Ground Floor to Mezzanine
Brand : Mitsubishi Electric
Low -E Coating, Double Glazing with heat strengthening
Fire Alarms, Sprinklers, Smoke & Heat Detector, Fire Hydrands, Fire Hoses & Extinguisher, Emergency Stairs
Fiber optic infrastructure for roadband internet
IBMS : Intergrated Building Management System to Control and Monitor Building utilities and equipments
1,000 Car Parking lots,
608 Motorcycle lots,
100 Bicycle lot with Shower Room at
Basement 1 Level
6,500 KVA
100% power back up
Brand : Mitsubishi Heavy Industries
250 kg per sqm at Typical Floor
500 kg per sqm at Ground Floor
